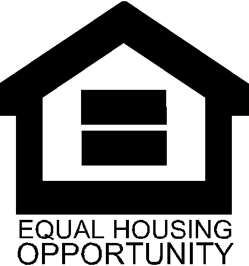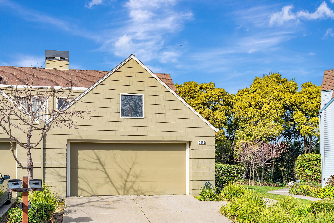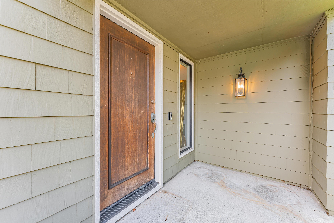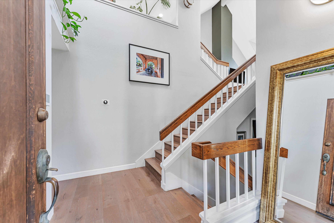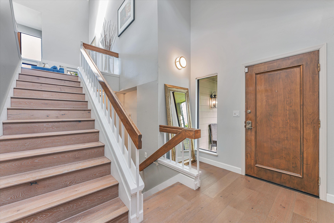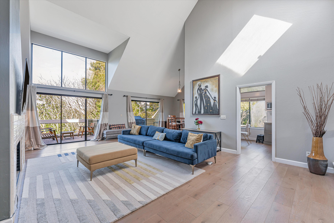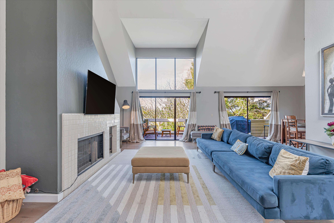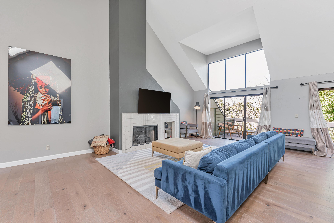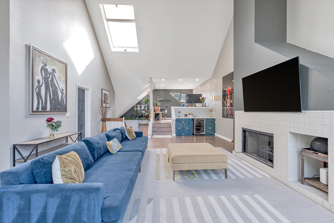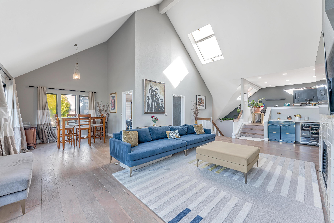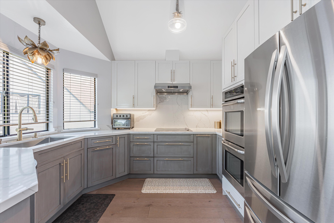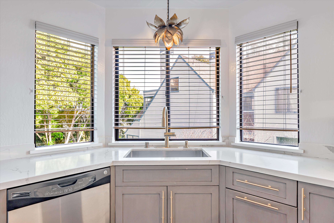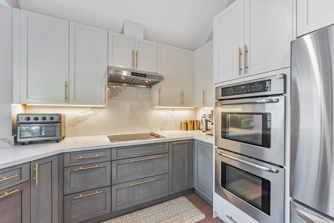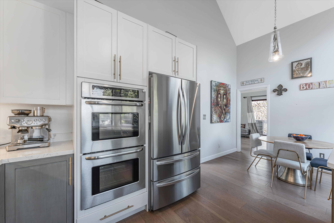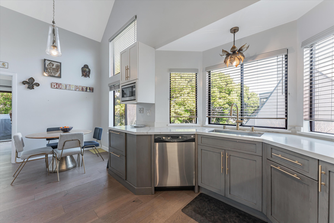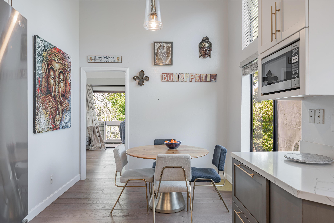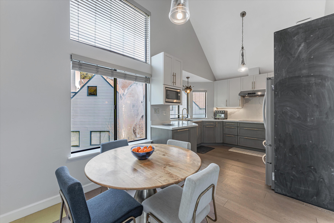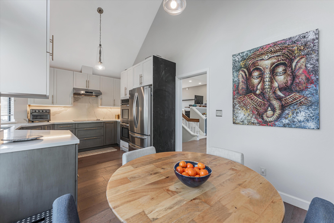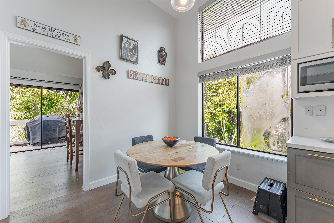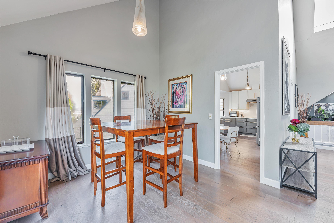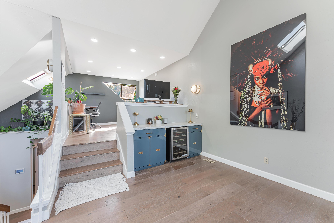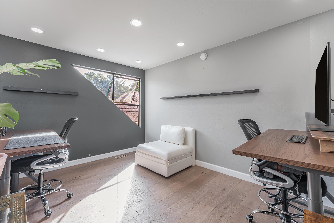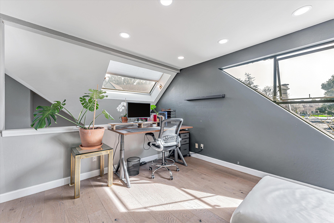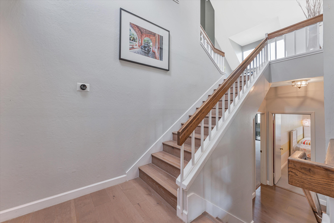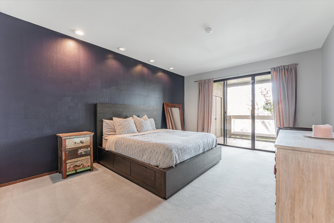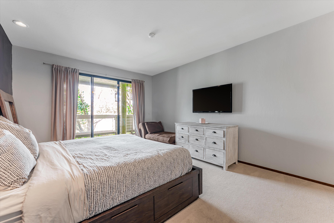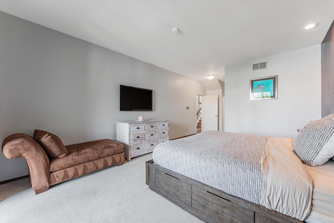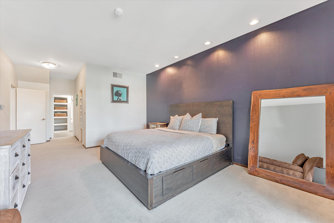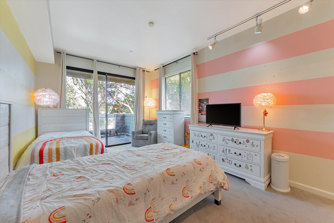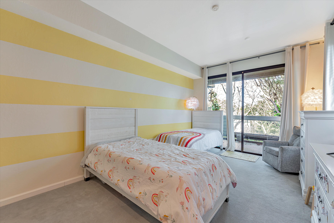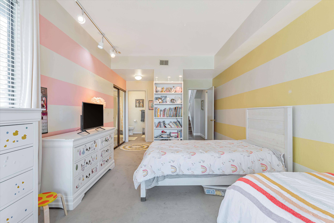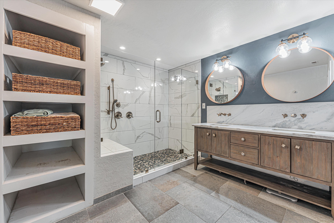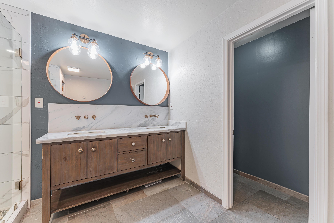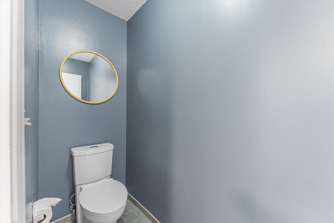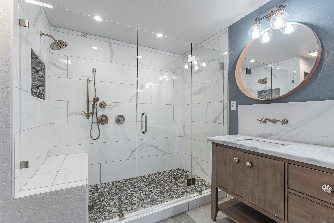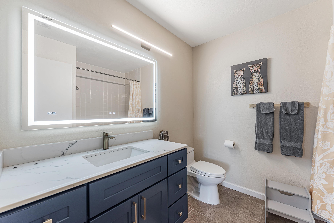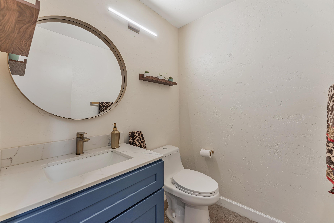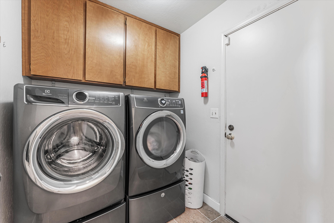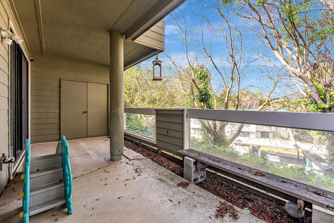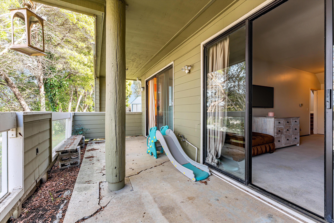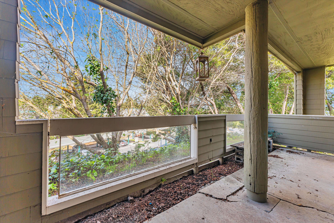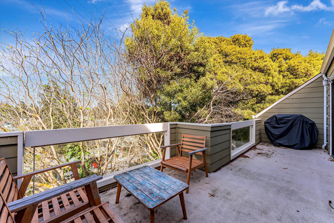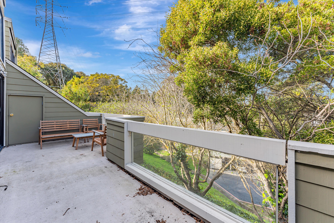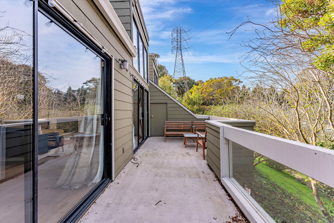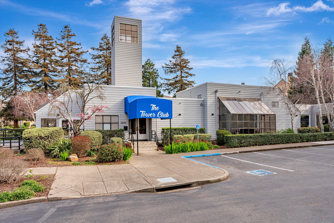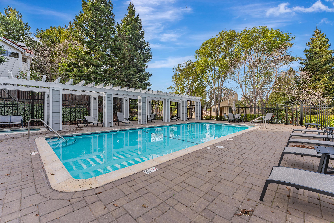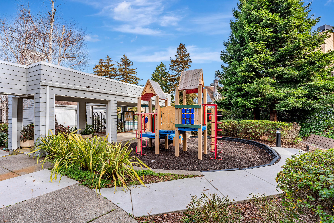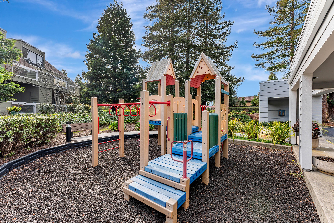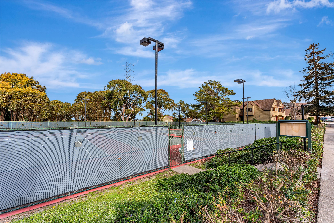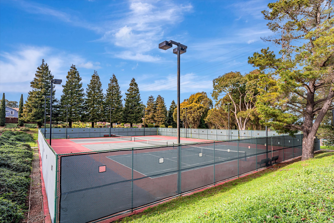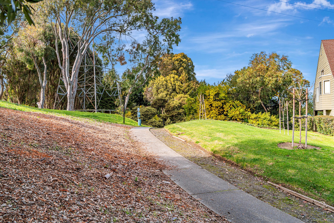PROPERTY INFO
Welcome to this beautifully maintained split-level home in a tranquil cul-de-sac. Spanning 2,093 sq. ft., featuring soaring vaulted ceilings in the living and dining areas, creating an airy ambiance. The updated gourmet kitchen is a chefs dream, boasting high-end finishes and stainless steel appliances, complemented by gleaming engineered hardwood flooring. A versatile loft area serves as an ideal space for an office, den, or playroom.This residence includes two spacious bedrooms, each with ensuite bathrooms and private patios. The primary suite is a true retreat, featuring a luxurious spa-inspired ensuite bath with double sinks and a walk-in shower adorned with glass doors and a rain shower head, showcasing exquisite quartz and pebble rock marble floors. The second bedroom is perfect for a home office, childrens room, or guest suite, with easy access to a private patio.The open floor plan flows seamlessly to the outdoor patio, where you can enjoy stunning views of San Pablo Bay.Additional highlights include a cozy fireplace, a contemporary wet bar and wine fridge, a two-car garage w/ample storage. Conveniently located near HWY 80 and BART, this vibrant community offers fantastic amenities such as a clubhouse, swimming pools, tennis court and playground.This home is truly a must-see!
Profile
Address
2698 Longview Drive
Unit
City
Richmond
State
CA
Zip
94806
Beds
2
Baths
2.5
Square Footage
2,093
Year Built
List Price
MLS Number
Lot Size
Owner 1 Type
APN - Formatted
Addition Area
Year Built (Effective)
1985
Number Of Rooms
Style
Foundation
Construction Type
County Land Use
Lot Width
Lot Depth
Number of residential units
County
Contra Costa
Standard Features
Hardwood Floors
Patio
Deck
Fireplace Count
Eat-in Kitchen
High End Appliances
Indoor Laundry
Stainless Steel Appliances
Wine Storage
Two Car Garage
Dining Rooms
Family Rooms
HOA Features
Clubhouse
Hot Tub - HOA
Park
Playground
Pool - HOA
Walking Trails
Tennis Courts
Open House Info
Open House Date 1
2/23/2025 02:00 PM to 04:00 PM
MAP
CONTACT
Tanara Bailey
510-940-5633
Lic# 02013994
